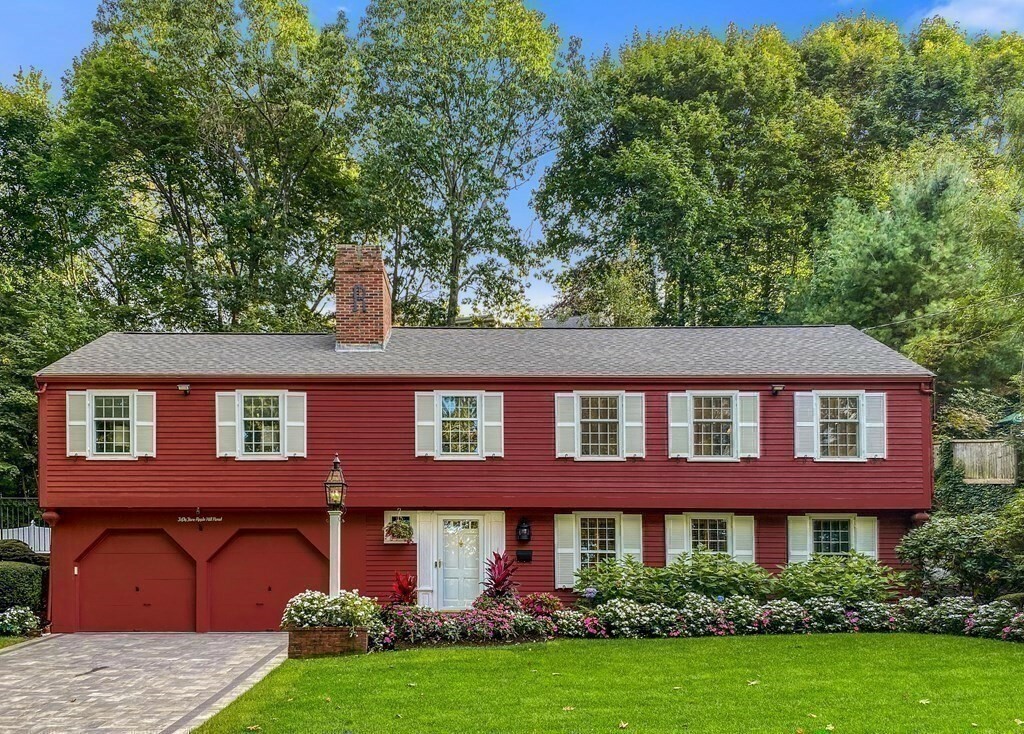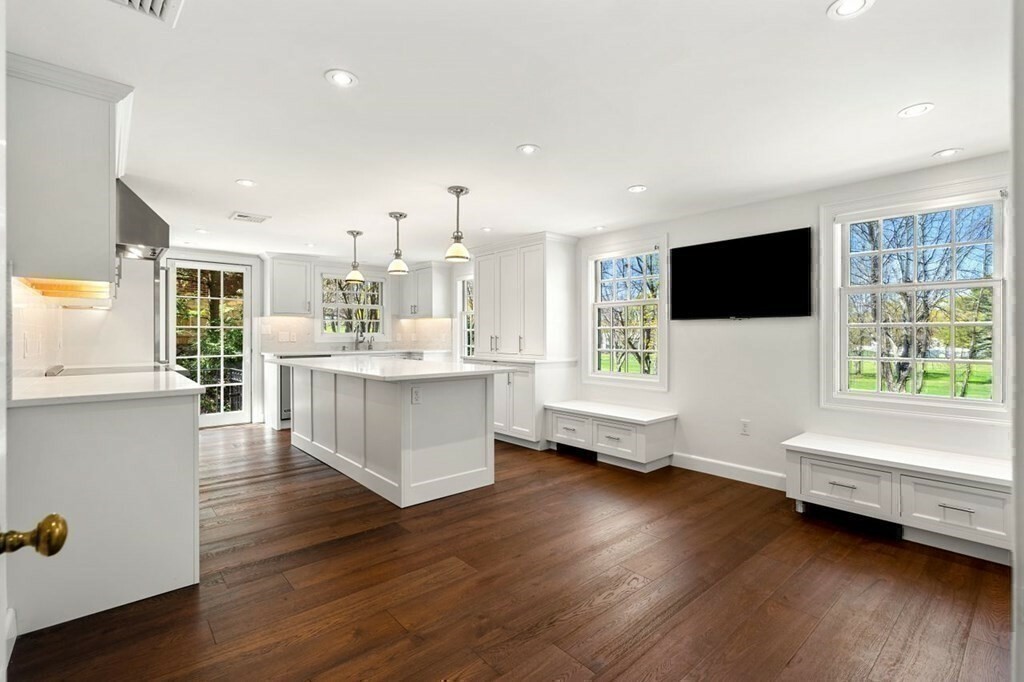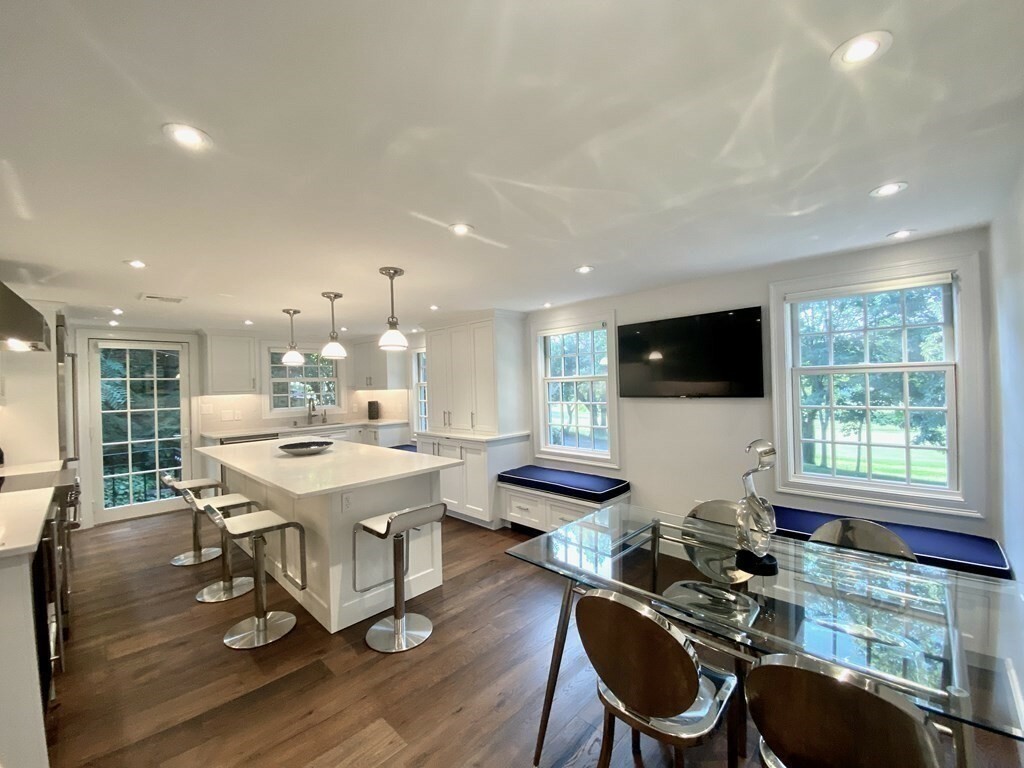


Sold
Listing Courtesy of: MLS PIN / Coldwell Banker Realty / Debbie Noble
55 Apple Hill Road Melrose, MA 02176
Sold on 10/13/2023
$975,000 (USD)

MLS #:
73104378
73104378
Taxes
$6,815(2023)
$6,815(2023)
Lot Size
0.28 acres
0.28 acres
Type
Single-Family Home
Single-Family Home
Year Built
1953
1953
Style
Colonial, Garrison, Raised Ranch
Colonial, Garrison, Raised Ranch
Views
Scenic View(s)
Scenic View(s)
Community
Country Club
Country Club
Listed By
Debbie Noble, Coldwell Banker Realty
Bought with
Ed Egan
Ed Egan
Source
MLS PIN
Last checked Feb 17 2026 at 9:11 AM GMT+0000
MLS PIN
Last checked Feb 17 2026 at 9:11 AM GMT+0000
Bathroom Details
Interior Features
- Range
- Refrigerator
- Dryer
- Washer
- Dishwasher
- Microwave
- Disposal
- Laundry: Electric Dryer Hookup
- Laundry: Washer Hookup
- Laundry: First Floor
- Utility Connections for Electric Dryer
- Windows: Insulated Windows
- Windows: Screens
- Wine Refrigerator
- Laundry: Flooring - Stone/Ceramic Tile
- Utility Connections for Electric Range
- High Speed Internet
- Closet
- Windows: Storm Window(s)
- Entry Hall
- Instant Hot Water
- Closet - Walk-In
- Range Hood
Kitchen
- Recessed Lighting
- Stainless Steel Appliances
- Cable Hookup
- Closet/Cabinets - Custom Built
- Wine Chiller
- Remodeled
- Breakfast Bar / Nook
- Kitchen Island
- Countertops - Upgraded
- Exterior Access
- Lighting - Pendant
- Open Floorplan
Subdivision
- Country Club
Lot Information
- Wooded
- Easements
- Gentle Sloping
Property Features
- Fireplace: 1
- Fireplace: Living Room
- Foundation: Concrete Perimeter
Heating and Cooling
- Oil
- Baseboard
- Hot Water
- Central Air
Pool Information
- Pool - Inground Heated
Flooring
- Tile
- Hardwood
- Stone / Slate
- Concrete
- Engineered Hardwood
- Carpet
- Other
- Flooring - Stone/Ceramic Tile
Exterior Features
- Roof: Shingle
Utility Information
- Utilities: For Electric Dryer, Washer Hookup, For Electric Range
- Sewer: Public Sewer
- Energy: Thermostat
School Information
- Elementary School: Melrose
- Middle School: Melrose
- High School: Melrose
Garage
- Attached Garage
Parking
- Off Street
- Paved Drive
- Driveway
- Total: 2
- Attached
- Garage Door Opener
Living Area
- 2,110 sqft
Listing Price History
Date
Event
Price
% Change
$ (+/-)
Sep 01, 2023
Price Changed
$995,000
0%
-$4,000
Aug 18, 2023
Price Changed
$999,000
-13%
-$151,000
Jul 25, 2023
Price Changed
$1,150,000
-4%
-$45,000
Jun 21, 2023
Price Changed
$1,195,000
-4%
-$54,000
Jun 13, 2023
Price Changed
$1,249,000
-7%
-$96,000
May 17, 2023
Price Changed
$1,345,000
-4%
-$50,000
Apr 27, 2023
Listed
$1,395,000
-
-
Disclaimer: The property listing data and information, or the Images, set forth herein wereprovided to MLS Property Information Network, Inc. from third party sources, including sellers, lessors, landlords and public records, and were compiled by MLS Property Information Network, Inc. The property listing data and information, and the Images, are for the personal, non commercial use of consumers having a good faith interest in purchasing, leasing or renting listed properties of the type displayed to them and may not be used for any purpose other than to identify prospective properties which such consumers may have a good faith interest in purchasing, leasing or renting. MLS Property Information Network, Inc. and its subscribers disclaim any and all representations and warranties as to the accuracy of the property listing data and information, or as to the accuracy of any of the Images, set forth herein. © 2026 MLS Property Information Network, Inc.. 2/17/26 01:11


Description