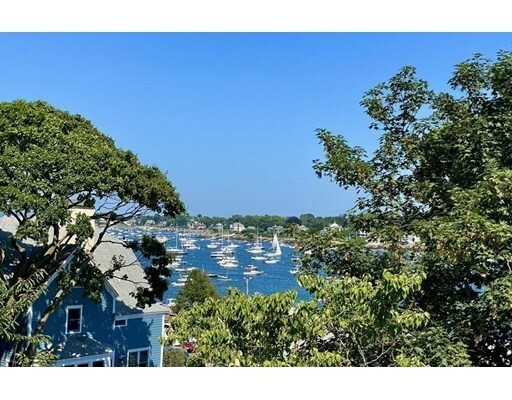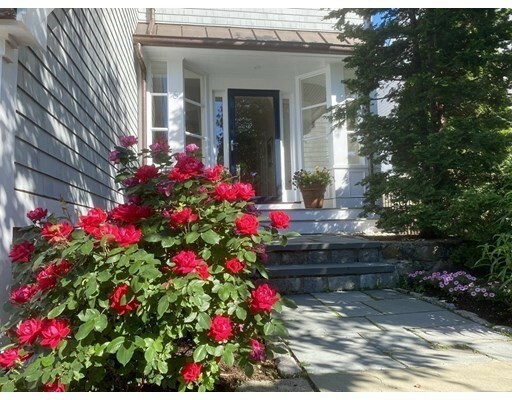


Sold
Listing Courtesy of: MLS PIN / Coldwell Banker Realty / Debbie Noble
8 Walnut Street Marblehead, MA 01945
Sold on 09/30/2020
$1,370,000 (USD)
MLS #:
72631179
72631179
Taxes
$10,277(2020)
$10,277(2020)
Lot Size
5,000 SQFT
5,000 SQFT
Type
Single-Family Home
Single-Family Home
Year Built
1987
1987
Style
Colonial, Contemporary
Colonial, Contemporary
Views
Ocean, Harbor
Ocean, Harbor
County
Essex County
Essex County
Community
Shipyard
Shipyard
Listed By
Debbie Noble, Coldwell Banker Realty
Bought with
Sean Gildea, Sagan Harborside Sotheby's International Realty
Sean Gildea, Sagan Harborside Sotheby's International Realty
Source
MLS PIN
Last checked Jan 8 2026 at 1:24 AM GMT+0000
MLS PIN
Last checked Jan 8 2026 at 1:24 AM GMT+0000
Bathroom Details
Interior Features
- Appliances: Wall Oven
- Appliances: Dishwasher
- Appliances: Microwave
- Appliances: Countertop Range
- Appliances: Refrigerator
- Cable Available
- Appliances: Disposal
- Appliances: Washer
- Appliances: Dryer
- Security System
- Central Vacuum
- Appliances: Compactor
Kitchen
- Flooring - Hardwood
- Countertops - Stone/Granite/Solid
- Cabinets - Upgraded
- Dining Area
- Open Floor Plan
- Balcony / Deck
Lot Information
- Other (See Remarks)
Property Features
- Fireplace: 1
- Foundation: Poured Concrete
Heating and Cooling
- Gas
- Hot Water Baseboard
- Central Air
Flooring
- Tile
- Hardwood
Exterior Features
- Wood
- Clapboard
- Roof: Asphalt/Fiberglass Shingles
Utility Information
- Utilities: Water: City/Town Water, Electric: 200 Amps, Utility Connection: for Electric Dryer, Electric: Circuit Breakers, Utility Connection: for Electric Oven, Utility Connection: for Gas Range
- Sewer: City/Town Sewer
- Energy: Insulated Windows, Insulated Doors, Storm Doors, Storm Windows, Prog. Thermostat
School Information
- Middle School: Veterans
- High School: Marblehead
Garage
- Attached
- Garage Door Opener
- Under
- Heated
Parking
- Off-Street
- Paved Driveway
Listing Price History
Date
Event
Price
% Change
$ (+/-)
Jul 14, 2020
Price Changed
$1,425,000
-5%
-$70,000
Mar 10, 2020
Listed
$1,495,000
-
-
Disclaimer: The property listing data and information, or the Images, set forth herein wereprovided to MLS Property Information Network, Inc. from third party sources, including sellers, lessors, landlords and public records, and were compiled by MLS Property Information Network, Inc. The property listing data and information, and the Images, are for the personal, non commercial use of consumers having a good faith interest in purchasing, leasing or renting listed properties of the type displayed to them and may not be used for any purpose other than to identify prospective properties which such consumers may have a good faith interest in purchasing, leasing or renting. MLS Property Information Network, Inc. and its subscribers disclaim any and all representations and warranties as to the accuracy of the property listing data and information, or as to the accuracy of any of the Images, set forth herein. © 2026 MLS Property Information Network, Inc.. 1/7/26 17:24


Description